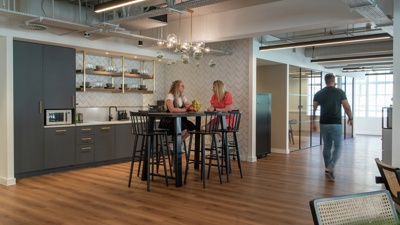From the outset we integrated sustainable building design practices at our recently completed refurbishment at Kent House. Our customer, Synthesia was looking for a space that was warm, inviting, inclusive and multifunctional to support agile working and team collaboration. Sustainability, health and wellbeing was at the forefront of our design.
Embodied carbon considerations were considered throughout the project using recycled aluminium partitions with low levels of glazing and we re-used the raised access floor tiles. We took circular thinking into our fit out design, prioritising materials and furniture that had been repurposed or preloved, including from elsewhere in the GPE portfolio. Where other materials were required these were sourced from within the UK.
Like GPE, Synthesia were keen to improve energy efficiency for the space and reduce solar gain. Through the installation of blinds, LED lighting, sensors and efficient mechanical and electrical equipment we were able to improve on energy efficiency by 31%, achieving an EPC B rating.
99% of the waste produced during the fit out was diverted from landfill and timber was certified by the Forest Stewardship Council Chain of Custody Scheme.
To support improved health and wellbeing, lighting levels and acoustic levels were zoned to provide quieter areas with lower lighting as well as brighter zones to support video conferencing. Carpet tiles were installed glue free to improve indoor air quality and deconstructability.
We were delighted to achieve a RICS SKA Gold rating for the space.
Recognising that there is no one size fits all, we work in partnership
with our customers to deliver well designed, sustainable workspaces that their employees love to work in.
