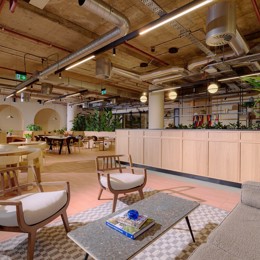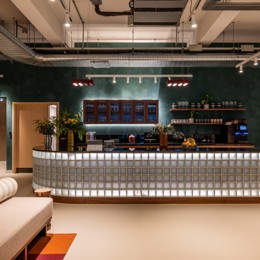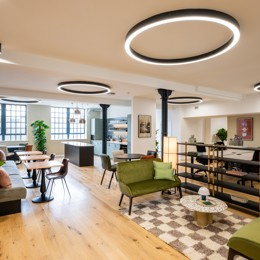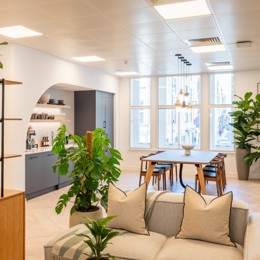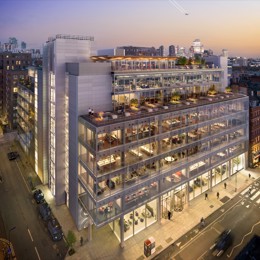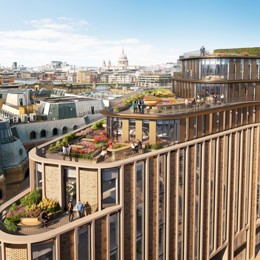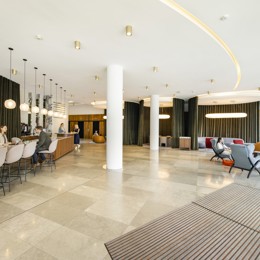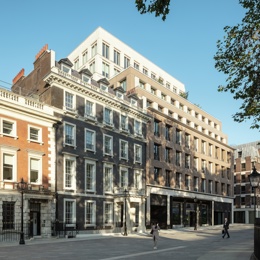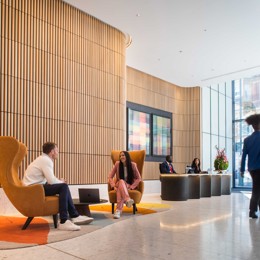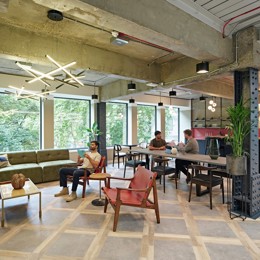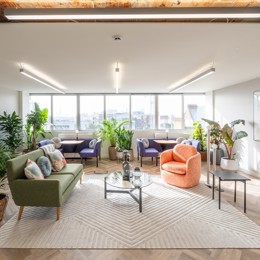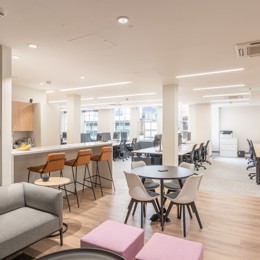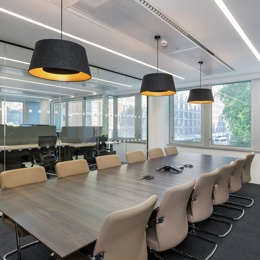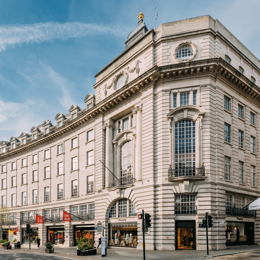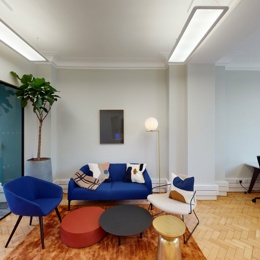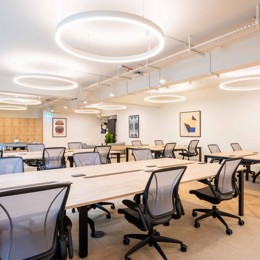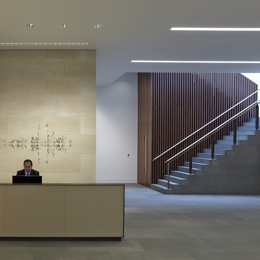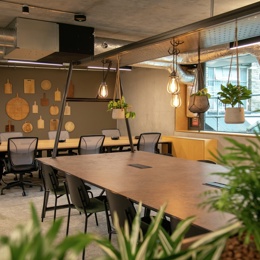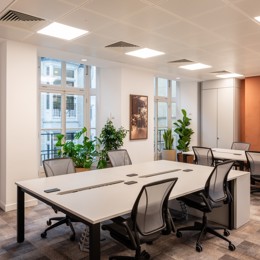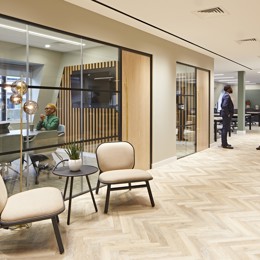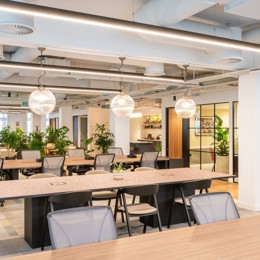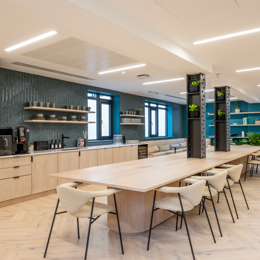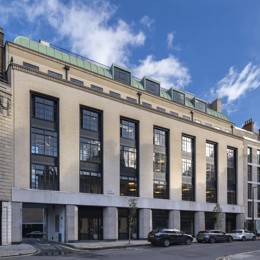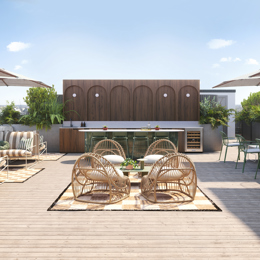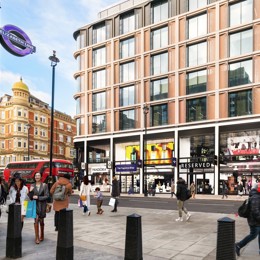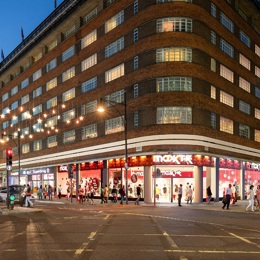Discover GPE office spaces
Discover available Ready to Fit and Fully Managed office spaces as well Retail spaces across London, and see our upcoming properties below.
Featured properties
Prime location, maximum impact – discover some of GPE’s available London workspaces.
Ready to Fit
Find a London office space that’s ready for you to design, personalise, and manage yourself.
Fitted and Fully Managed
From Mayfair to Marylebone, discover our available fitted and fully managed office spaces across London.
Retail
Your choice of London office space
Ready to Fit, Fully Managed, Retail
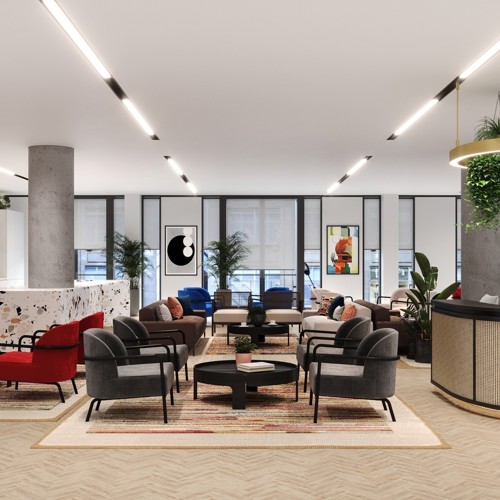
Ready to Fit
Step into a brand-new space that’s ready for you to design, build and manage, just how you want it.

Fully Managed
Beautifully furnished, sustainable spaces your people will love, fully managed for you making your life easier and hassle-free.
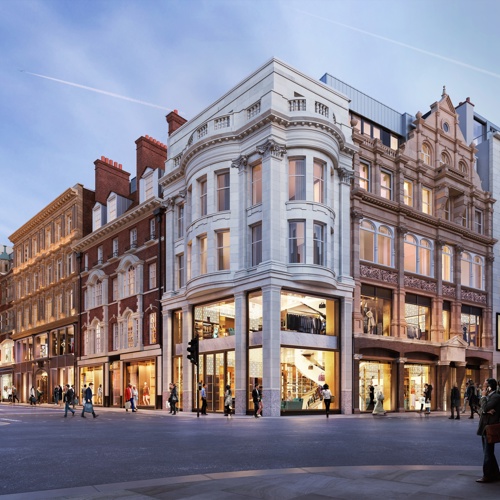
Retail
Perfectly located on bustling London streets, our retail spaces allow you to make your mark on London's iconic shopping districts.
